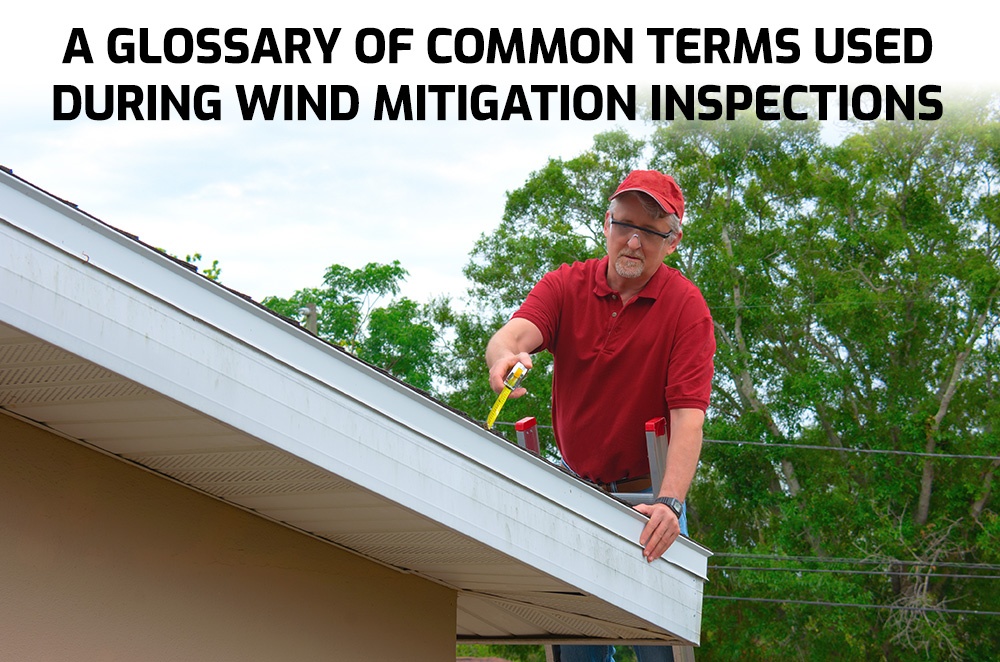A Glossary Of Common Terms Used During Wind Mitigation Inspections

Every industry has its language and terms. These words and phrases can be confusing to anyone who is not part of the daily operations of a specific sector, and the home inspection business is no exception.
To help you understand the terms, acronyms, and phrases regularly used during home inspections and specifically wind mitigation inspections, Robbins Services Home Inspection Company has created this handy reference guide. Here you’ll find valuable information allowing you to comprehend and communicate your home’s specific needs effectively.
FBC
Florida Building Code
MDC
Miami Dade County
MDCA
Miami Dade County Approved
HVHZ
High-Velocity Hurricane Zone
SFBC
South Florida Building Code
Built-up
Tar and gravel roof covering
Membrane
Rubber or PVC type roof material such as TPO or EPDM
6D Nails
Refers to two inch long nails
8D Nails
Refers to two and a half inch long nails
PSF
Pounds per square foot
Edge
This is the truss or rafters at the gable ends of the roof edge that run parallel with the gable and truss at hip peaks or on the bases of valleys.
Reinforced concrete roof deck
Concrete roof reinforced with rebar. Generally found on commercial and multi-unit buildings.
Toe Nails
Nails that are driven at an angle through the truss or rafter into the top plate of the wall at the point where it rests on the exterior walls or on a metal connector that does not meet the criteria to be considered a clip, single wrap, or double wrap.
Clips (AKA: Hurricane Clips)
Metal connectors that are secured to the truss or rafter with a minimum of three nails and attached to the top plate of the wall framing, or embedded in the bond beam, with less than a ½” gap from the blocking or truss/rafter and blocked no more than 1.5” from the truss/rafter, and free of visible severe corrosion.
Single and double wraps
A single metal strap that wraps over the top of the truss and is secured with a minimum of two nails on the front side and one nail on the opposing side. The metal strap must be attached to the top plate of the wall framing, or embedded in the bond beam, with less than a ½” gap from the blocking or truss/rafter and blocked no more than 1.5” from the truss/rafter, and free of visible severe corrosion.
Double straps
Double straps are metal connectors consisting of two separate straps. They are attached to the wall frame or embedded in the bond beam on either side of the rafter, where each strap wraps over the top of the truss and is secured with a minimum of two nails on the front and one nail on the opposing side. The second type also has metal connectors consisting of a single strap that wraps over the top of the truss.
It is secured to the wall on both sides and is attached to the top plate with a minimum of three nails on each side. The metal straps must be attached to the top plate of the wall framing, or embedded in the bond beam, with less than a ½” gap from the blocking or truss/rafter and blocked no more than 1.5” from the truss/rafter, and free of visible severe corrosion.
Structural bolts
Anchor bolts are structurally essential bolts that tie the roof to the building or a reinforced concrete roof.
Total roof perimeter
This is the total roof perimeter of the building, not including roofs of porches or carports that are attached only to the fascia or wall of the host structure over unenclosed space, that will not structurally affect the enclosed portion of the structure that is destroyed in a windstorm.
Hip roof
A hip roof, or hipped roof, is a type of roof where all sides slope downwards to the walls, usually with a relatively gentle slope. Thus, a hipped roof house has no gables or other vertical sides to the roof.
Flat Roof
A flat roof is a roof that is almost level in contrast to the many types of sloped roofs. It is generally the type of roof you’d see on commercial buildings with five or more units.
SWR (Secondary water resistance)
SWR, also called Sealed Roof Deck, is a self-adhering polymer modified-bitumen roofing underlayment applied directly to the roof sheathing or a foam adhesive. It is used as a supplemental means to protect the dwelling from water intrusion in the event of roof covering loss.
If you’re looking for a certified home inspector in Palm Harbor, Florida, reach out to Robbins Services Home Inspection Company. We realize purchasing a property is very stressful, but it can be gratifying with the right professionals on your side. Our inspectors are equipped with the most high-tech reporting software and tools such as moisture meters, infrared cameras, and metal detectors. Additionally, their advanced training combined with their high-tech tool belt allows for a thorough evaluation of your property and the ability to identify hidden defects others may overlook.
View our full list of services here, browse through our testimonials here, or get in touch with us here.